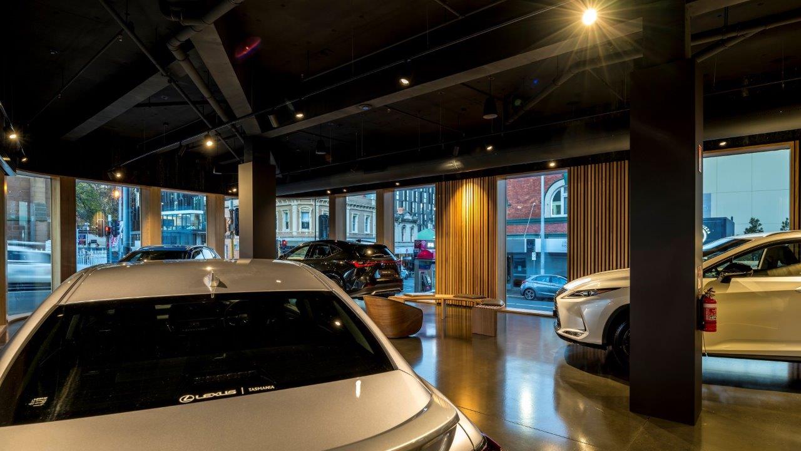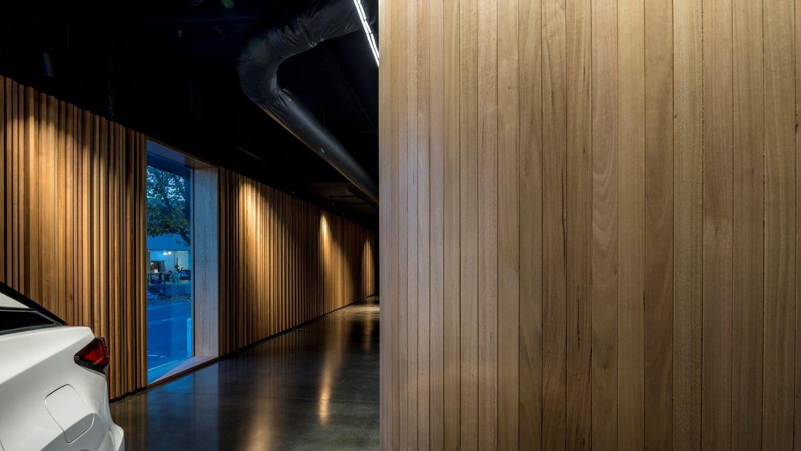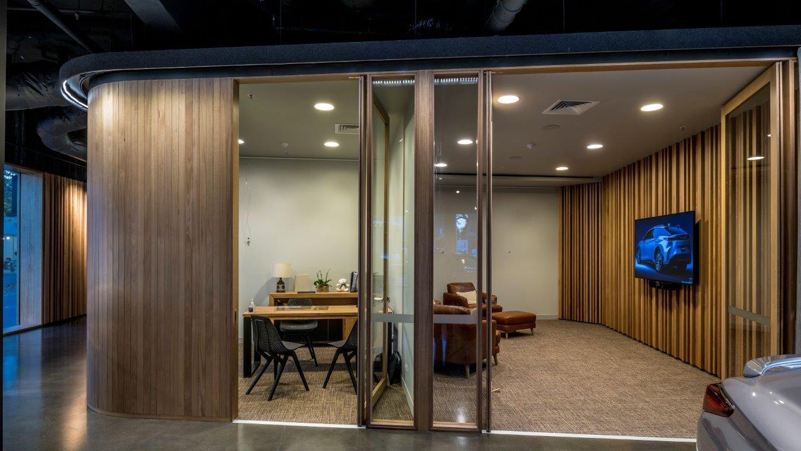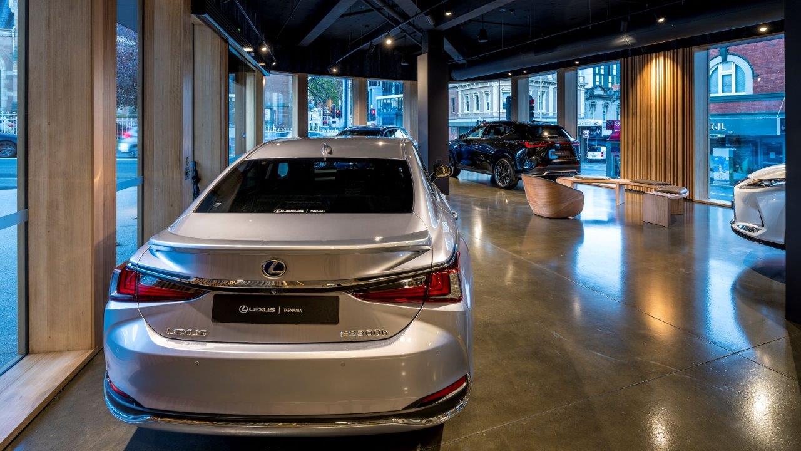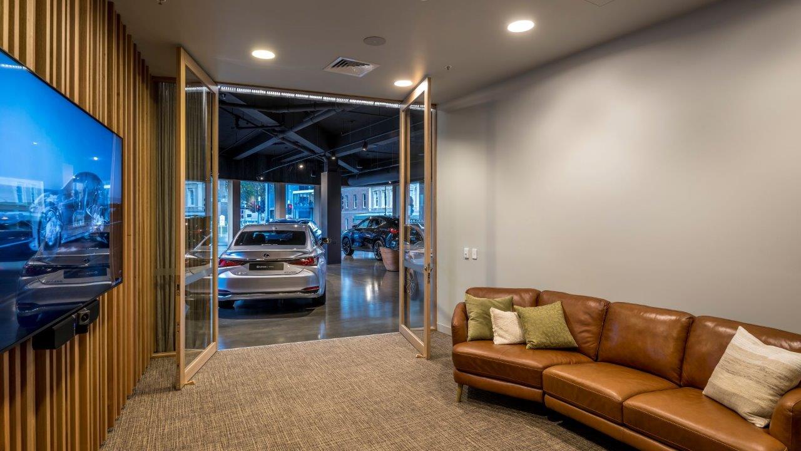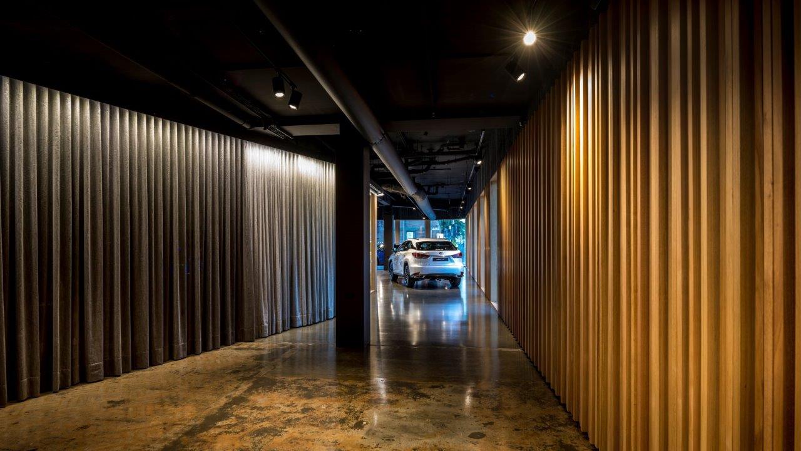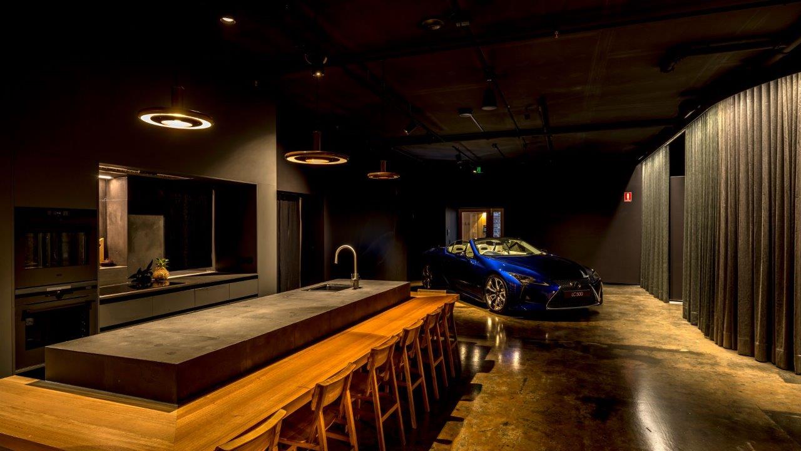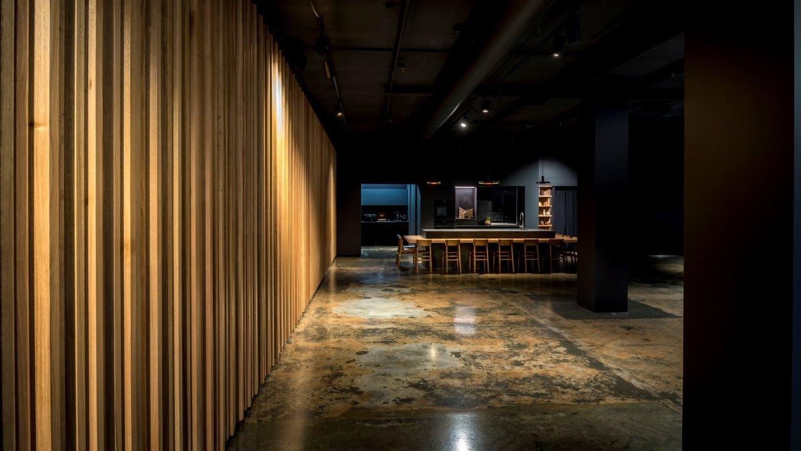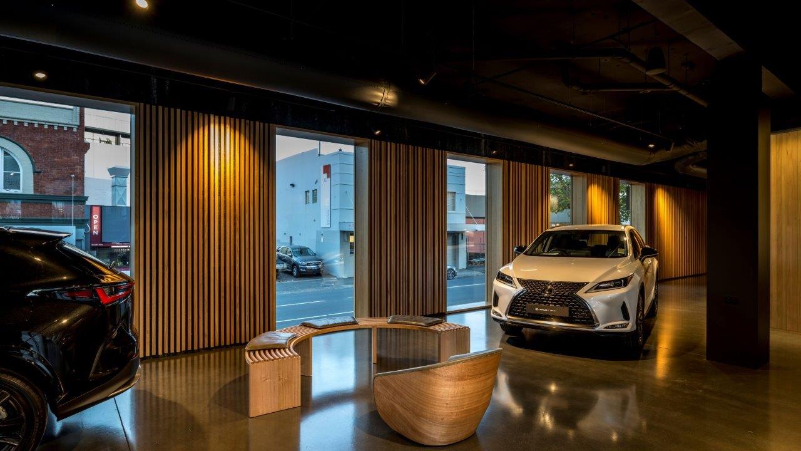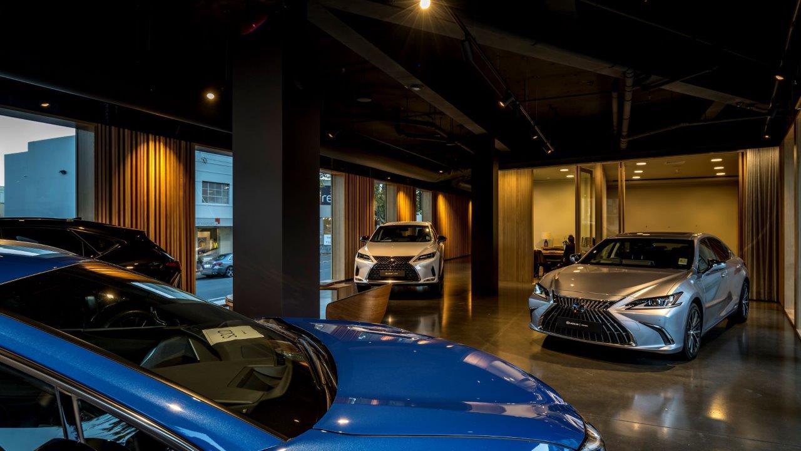projects - Shopfitting
Lexus of Tasmania
Hobart TAS
Our Lexus showroom project was a classic collaboration with the building owner, architects and builder.
Core Collective, who had designed the apartment building that the Lexus showroom was be developed on the ground floor, was engaged to also design the fit out for Lexus Tasmania to carry influence from the building into the space.
With unique and striking solid curved Tasmanian oak timber window part of the base build, the fit out carried that theme right through out with Tasmanian Oak a key element with feature walls and custom glazed partitions, door frames and doors internally. The concrete floors are finished with a clear epoxy satin finish which draws out wonderful character in what was the existing concrete floor in the old building and offered the sleek and sophisticated finish to new concrete slab in the main showroom floor. Exposed services in the ceiling space were sprayed out black and extensive acoustic matter was applied discretely to walls and behind feature timber wall to soften the hard floors. There is also a stunning curtain, independently suspended, that flows internally from the main office and showroom area right around to the back of house area that connects the space of the tenancy. A full commercial kitchen to the back of house complements a new and exciting element for a function space and client relationship building space for the Lexus brand.
Value: $730k
