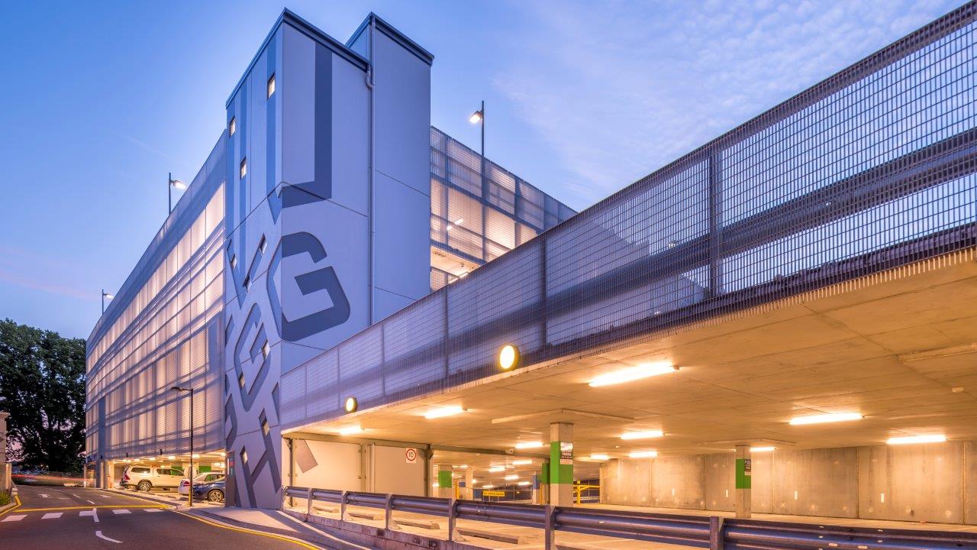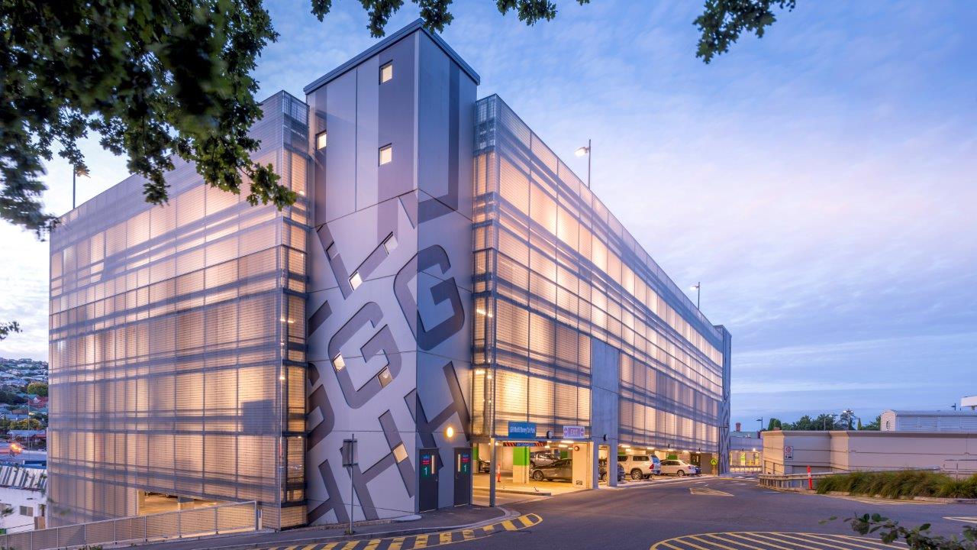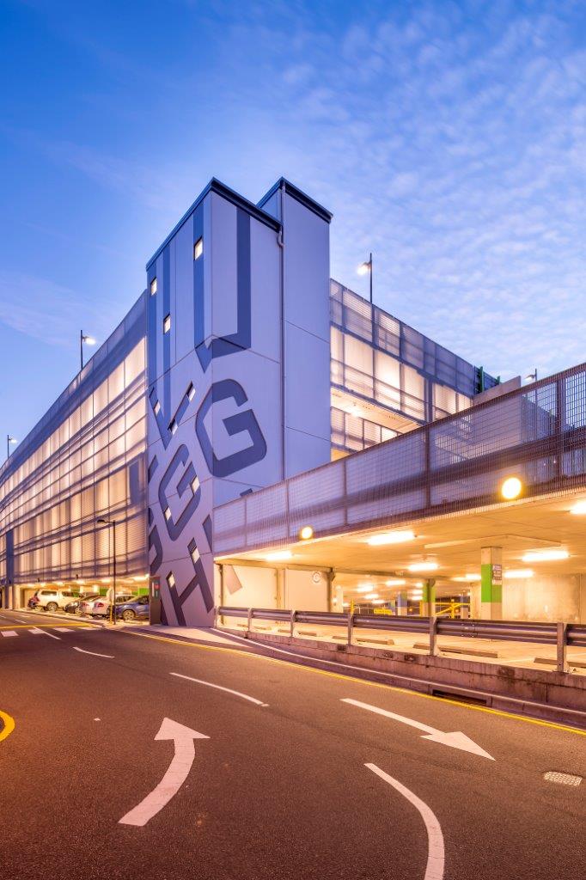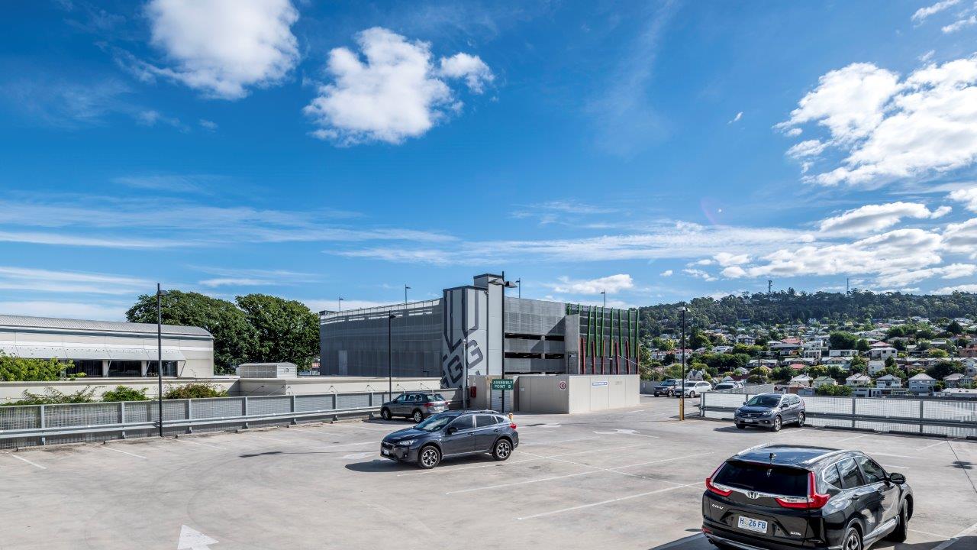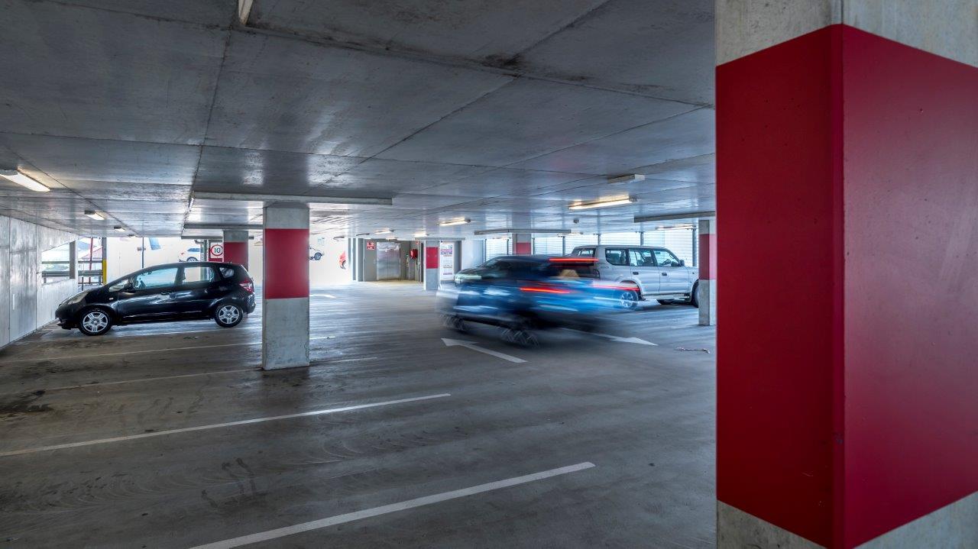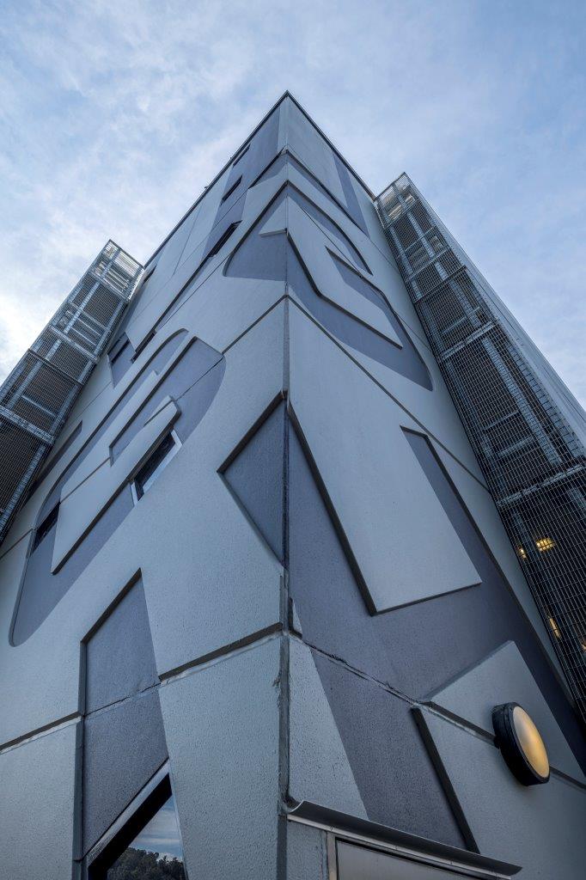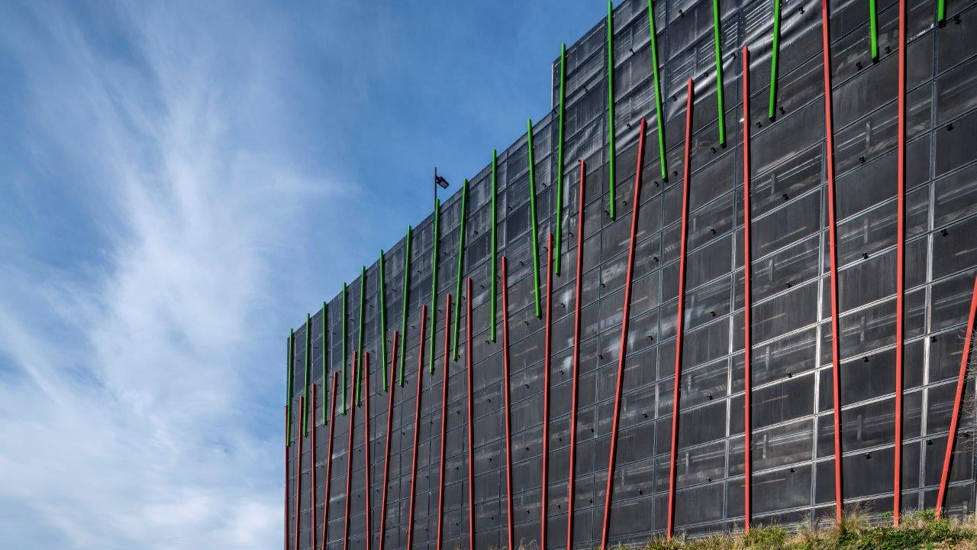projects - Construction
LGH Car Park
Launceston
The Launceston General Hospital car park extension was a 2-story extension to the top of the existing 5 story car park. It was designed by Artas and had to match the existing façade.
The construction of the car park extension involved a new concrete structure, lift extension and emergency stair extensions. Precast concrete was used for wall construction and columns were poured insitu for all the slabs. All the concrete slabs were post tensioned cast on site using RMDs Airodeck system for the soffits. The existing structure acquired some upgrades and modifications that needed to be managed in timely order to ensure the extension works would be accepted.
The extension was a complex build because of the constraint with vertical access. Initially the project required substantial demolition to the top post tension slab to enable the new structure to tie into it. Hydro demolition was used to minimise concrete debris, however this brought about a noise risk that needed to be managed and a concrete slurry environment risk that needed to be caught and disposed of properly.
The project was completed on time and to a high-quality finish. There were minimal complications with no disruption to the car park users, who were unaware of the construction activities being undertaken above them and all site activities ran smoothly.
Value: $4 Million
