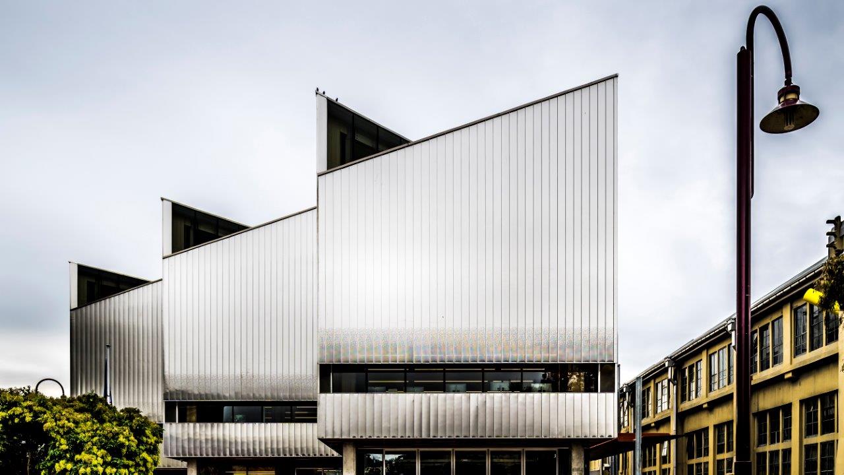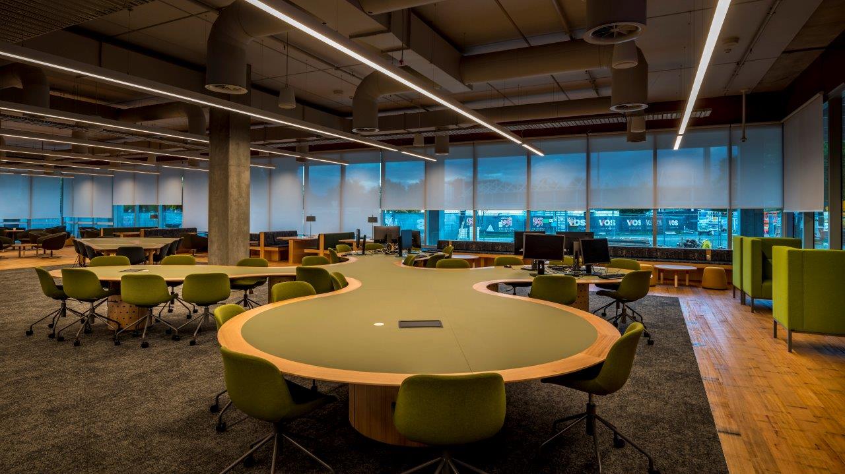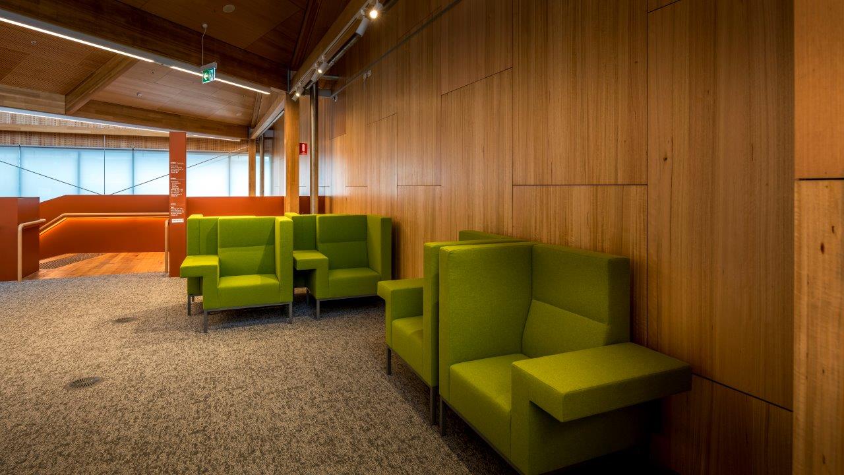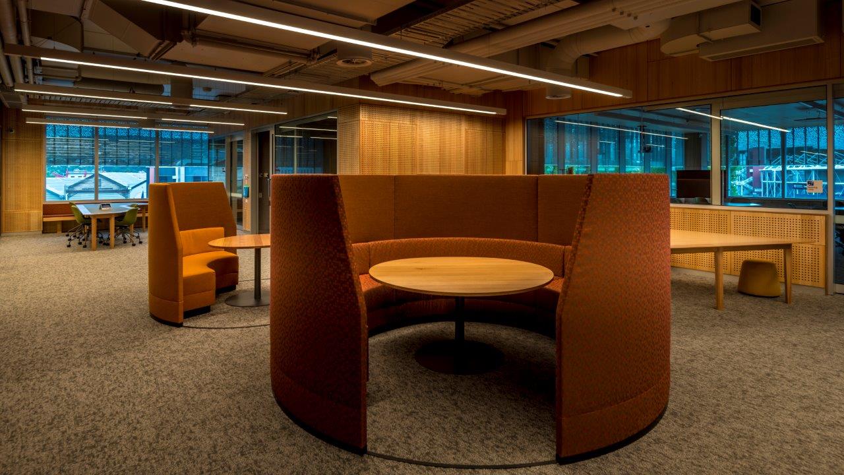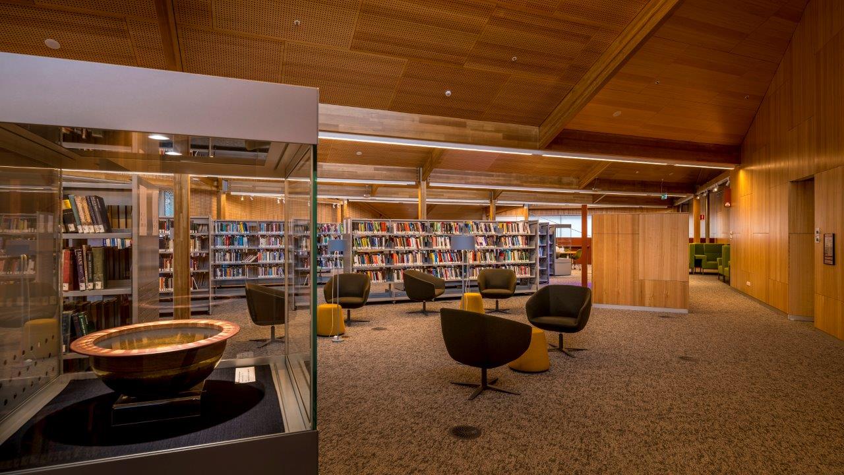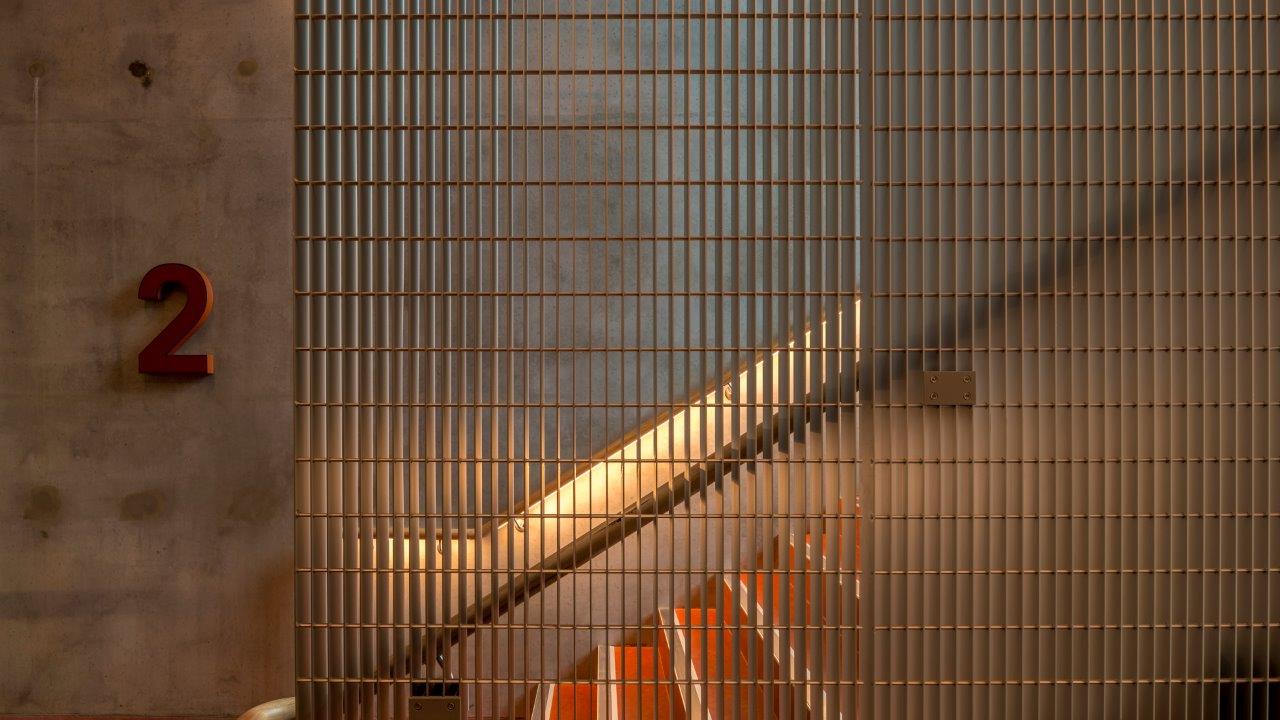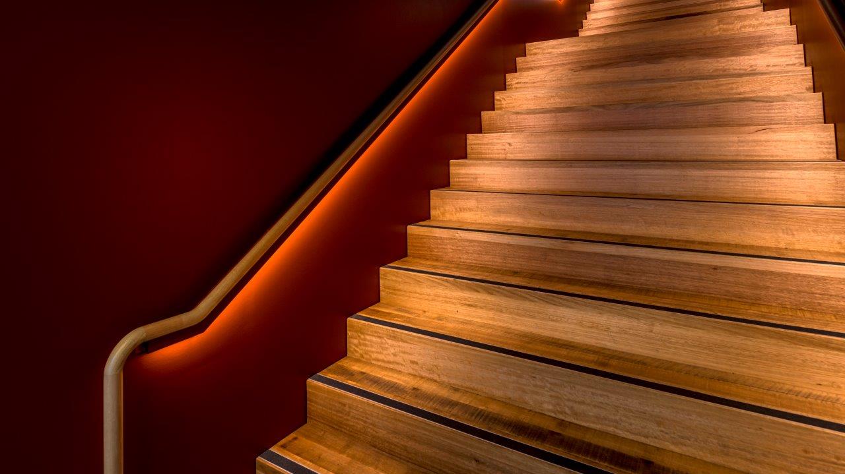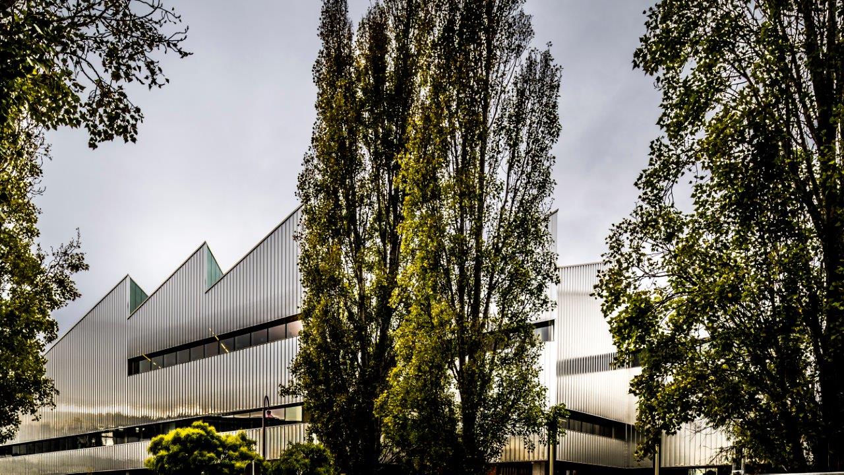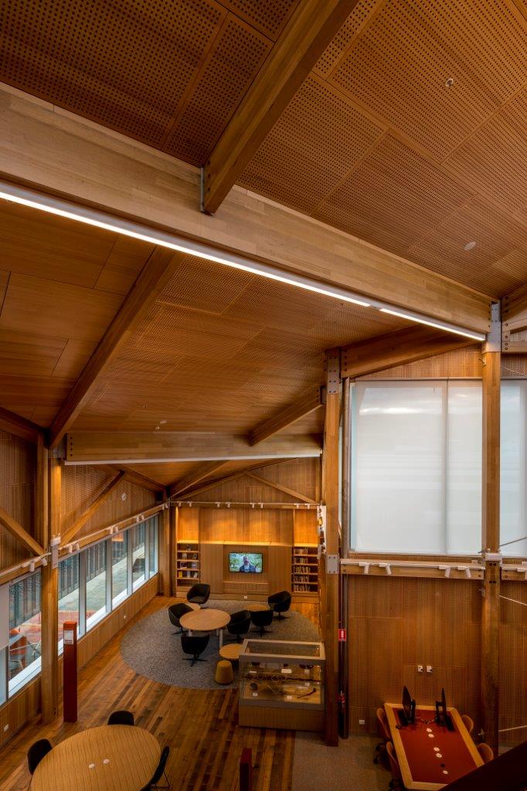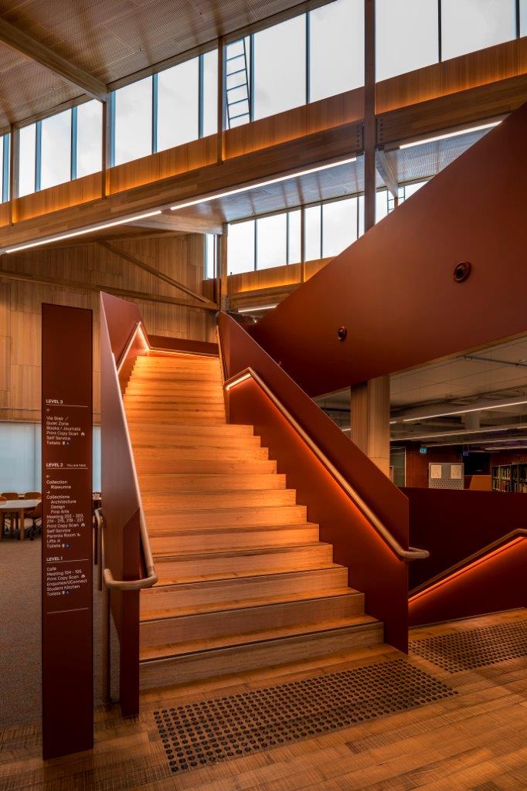projects - Construction
UTAS Library
Inveresk TAS
The UTAS Stage 1 Library development commenced June 2020; foundation piling was completed within the building footprint which was previously an existing carpark.
The project involved construction of a 3-story concrete column and post tension concrete floor system. Boral Envisia low carbon concrete was used throughout and a renewed source exposed laminated timber beam roof structure kept in-line with the sustainability principles employed for the project. The building is BCA 2019 compliant for energy efficiency.
The ground floor features large open work spaces, consultation rooms, a café, student kitchenette and amenities. Level two also contains large open library spaces, including an area for flexible learning, various student meeting rooms and the Riawunna collection area displaying cultural artifacts in custom made display cabinets. A sizeable staff zone is on this floor with a kitchen, huddle rooms and amenities. Both ground level and level two display an industrial look with electrical and mechanical services exposed throughout ceiling spaces. Clay paving and rough sawn Tasmanian Oak floor boards were used on the ground level to continue the industrial theme. Seven bespoke feature carpets designed by local artist Caleb Nichols-Mansell are placed throughout the levels.
Level three is a vast open floor Library full of book shelves and furnished work areas for students to independently study. A raised floor conceals electrical and mechanical services and allows for a stunning exposed Tasmanian Oak roof beam and ply lining ceiling; this creates a tranquil atmosphere and dramatic look to this level. A grand stairwell extends through all levels; made from 10mm steel plate this forms not only the structure, but the balustrades as well. Rough sawn Tasmania Oak timber treads, Tasmanian Oak handrails and a clever use of lighting and colour make this a standout feature of the building.
Acoustic performance was critical in the design of the library. Several methods were utilised to achieve the peaceful and unobtrusive feel of the building including felt acoustic panels mounted directly to the underside of the concrete soffits to work in conjunction with exposed services, and Tasmanian Oak perforated ply linings with an acoustic insulated backing throughout the building.
Externally the Library exhibits an industrial look in keeping with the existing building. A saw-tooth roof and standing seam aluminum cladding & roof sheeting create a sleek look. The cladding has been cleverly perforated over windows for a passive solar principle, without impacting the clean lines of the building.
Clay pavers continue outside from the internal ground level in conjunction with locally sourced bluestone paving and exposed aggregate concrete. The hard landscaping is complimented by a selection of native plants to suit the different areas around the building.
The level of detail involved in the construction of the UTAS Inveresk Library required a strong collaborative relationship between John Wardle Architects and Vos Construction Project Staff. The exceptional quality and finishes throughout successfully achieved the Architects vision of a culturally significant building where students, staff and the community can enjoy a contemporary learning environment.
Value: $25M
