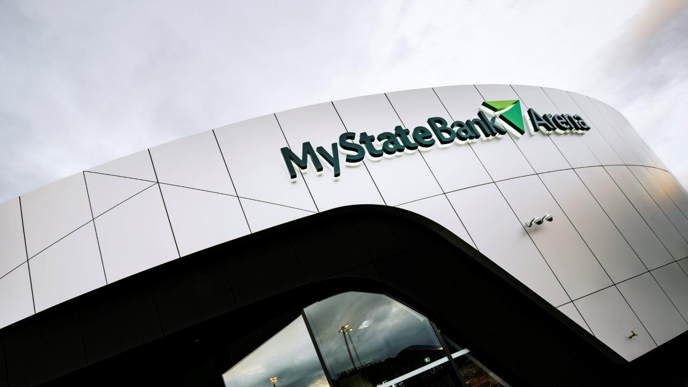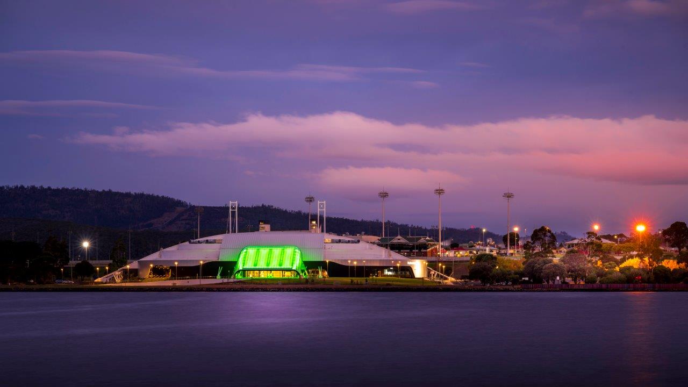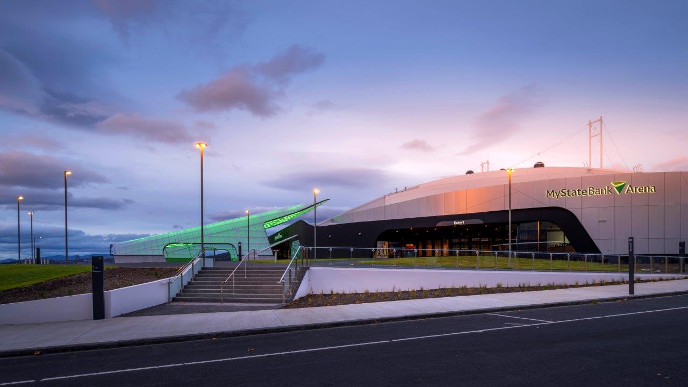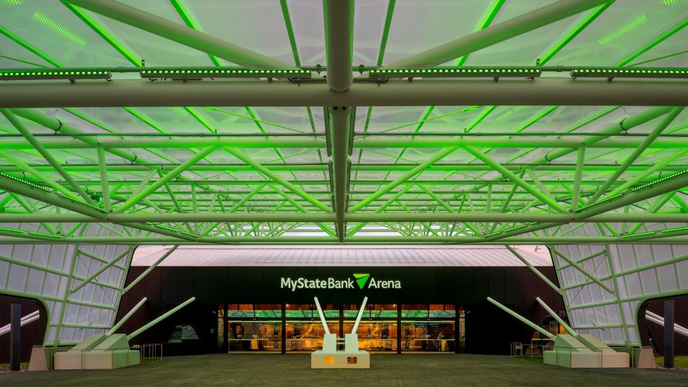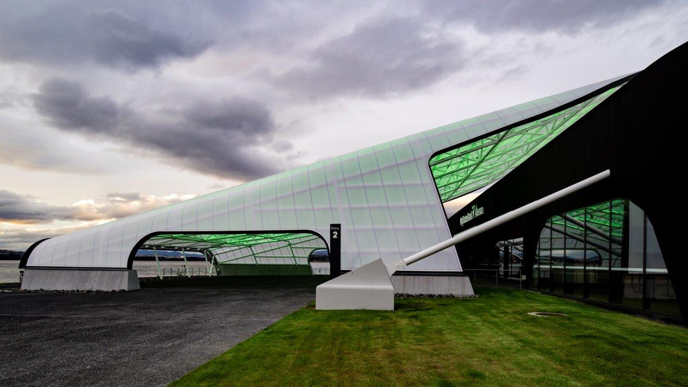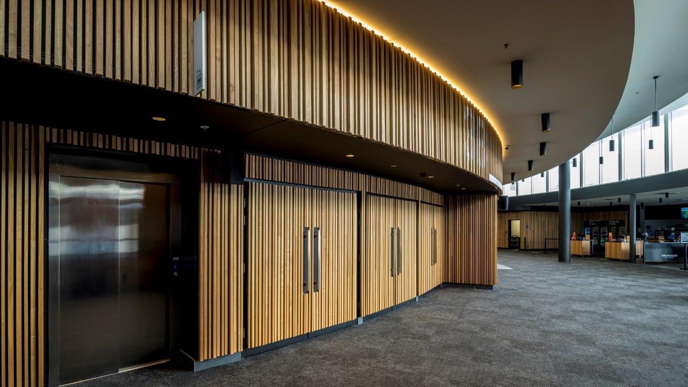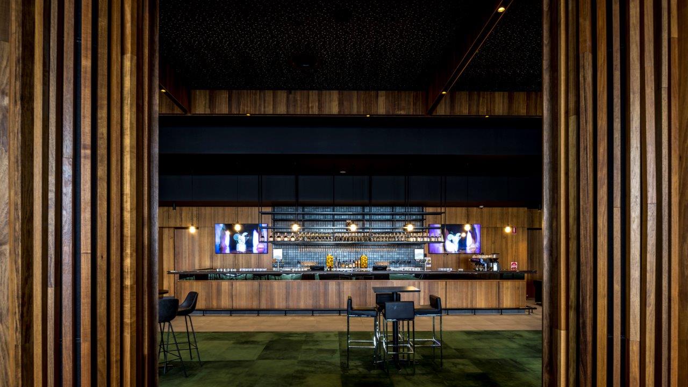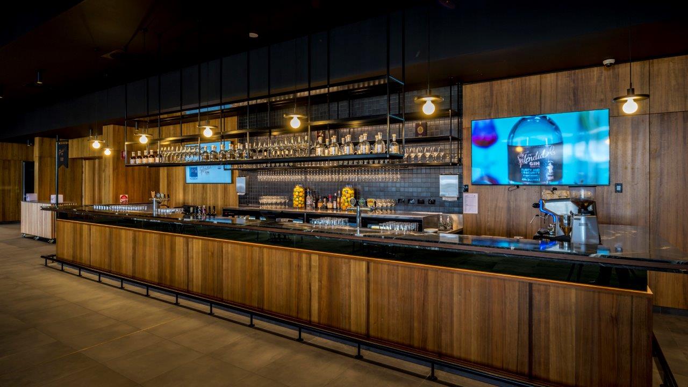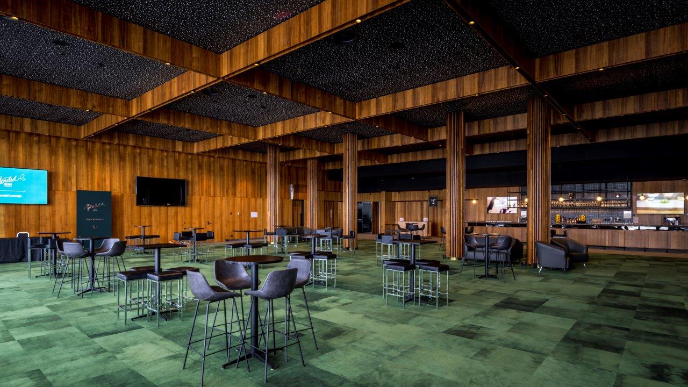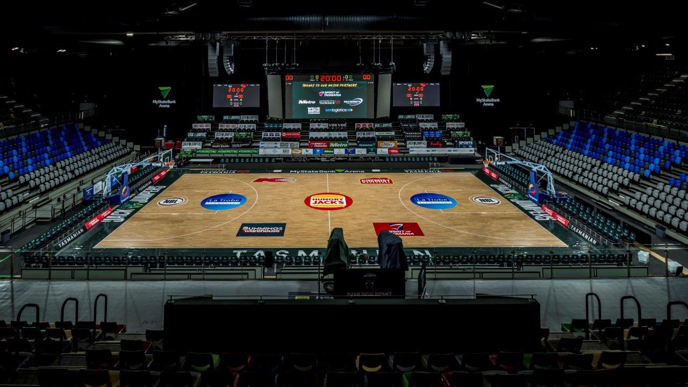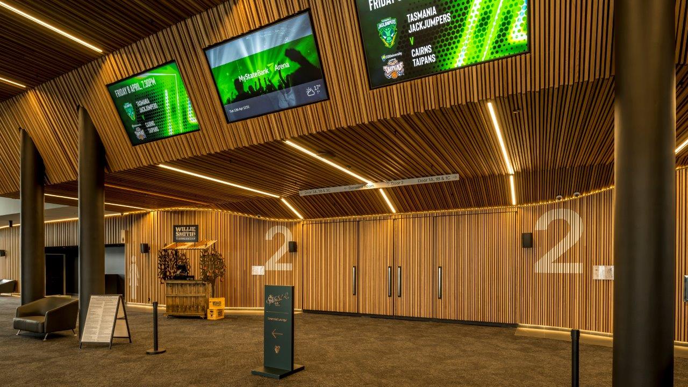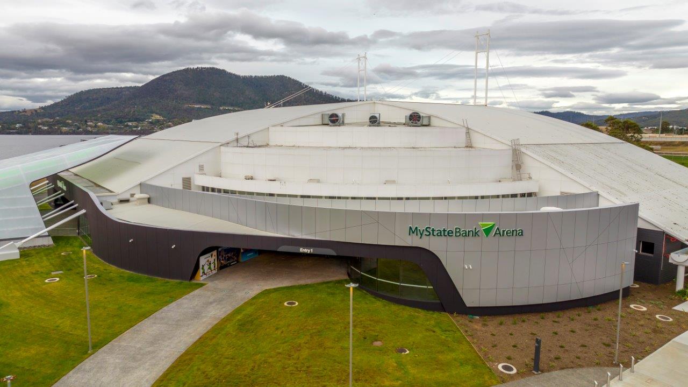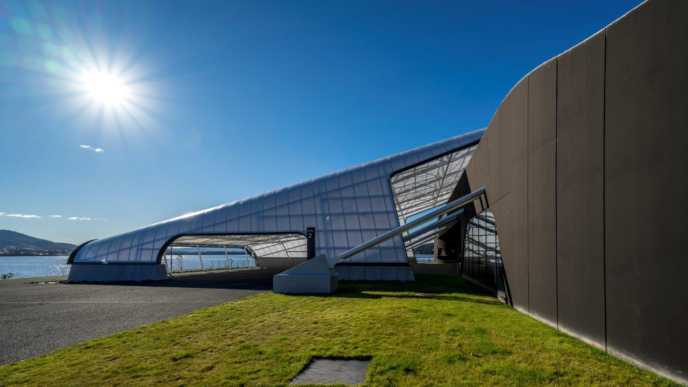projects - Construction
MyState Bank Arena
Hobart TAS
The DEC project was the transformation of the old and outdated Derwent Entertainment Center into the state of the art MyState Bank Arena. This project was a significant development for the State Government and the community of Tasmania that provided a venue for the Jack Jumpers to join the NBL and for many other events and concerts.
This project involved demolition of the existing façade, internal walls, linings and all existing and outdated and non-compliant services. Extensions were constructed to the existing building including new services (electrical, hydraulic and mechanical) installed throughout and around the venue. Internally new wall and ceilings linings, floor finishes and fit out were undertaken. Externally new civil works including services, new entry pathways, hand rails and landscaping.
Throughout the project, significant challenges were encountered as the project needed to be completed over three stages with stage 1 being the majority of the work and completed in contracted time frame of 8 months ready for the commencement of the NBL season. Due to this there were very tight construction time frames not made easy with Covid-19 restrictions in place affecting local and interstate consultants and subcontractors. Also creating challenges were the existing building has been built on a previous fill site requiring changes to footing designs and requirement for piling. The site management and coordination of a significant number of various trade personnel on site at one time and ensuring WHS, QA, and program milestones were achieved.
The MyState Bank Arena now encompasses a fully renovated arena area, three new concessions, new corporate events area, new commercial kitchen and staff facilities, new player change rooms and new function spaces. Extensive areas of exposed aggregate concrete lead into this area creating a stylish but very functional entrance for any event that may be held at the venue. Locally sourced stunning Tasmanian oak timber was used throughout the concourse and Tasmanian blackwood throughout the corporate area.
Thanks to our client the Tasmanian Government, LK Group, Philp Lighton Architects, consultants and our team at Vos for a successfully completed project which has ensured a top quality venue for the public to enjoy various events in the coming years.
Value: $50M
