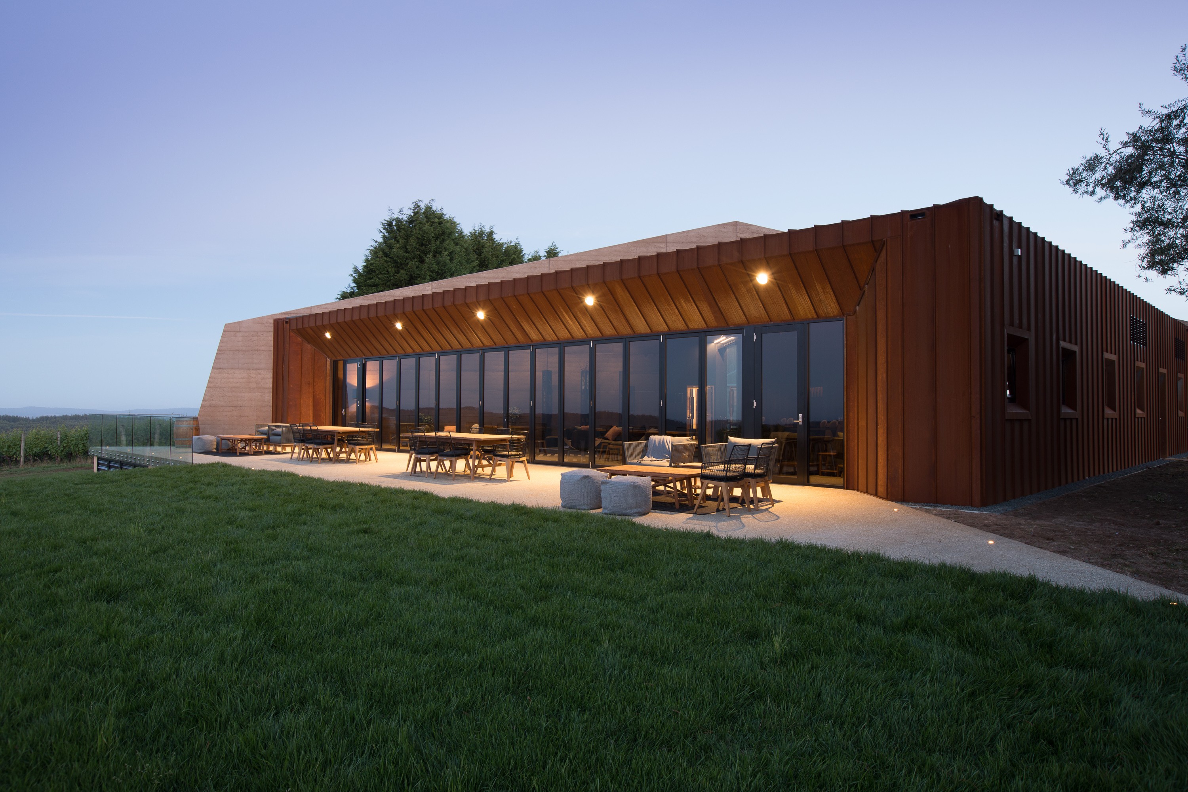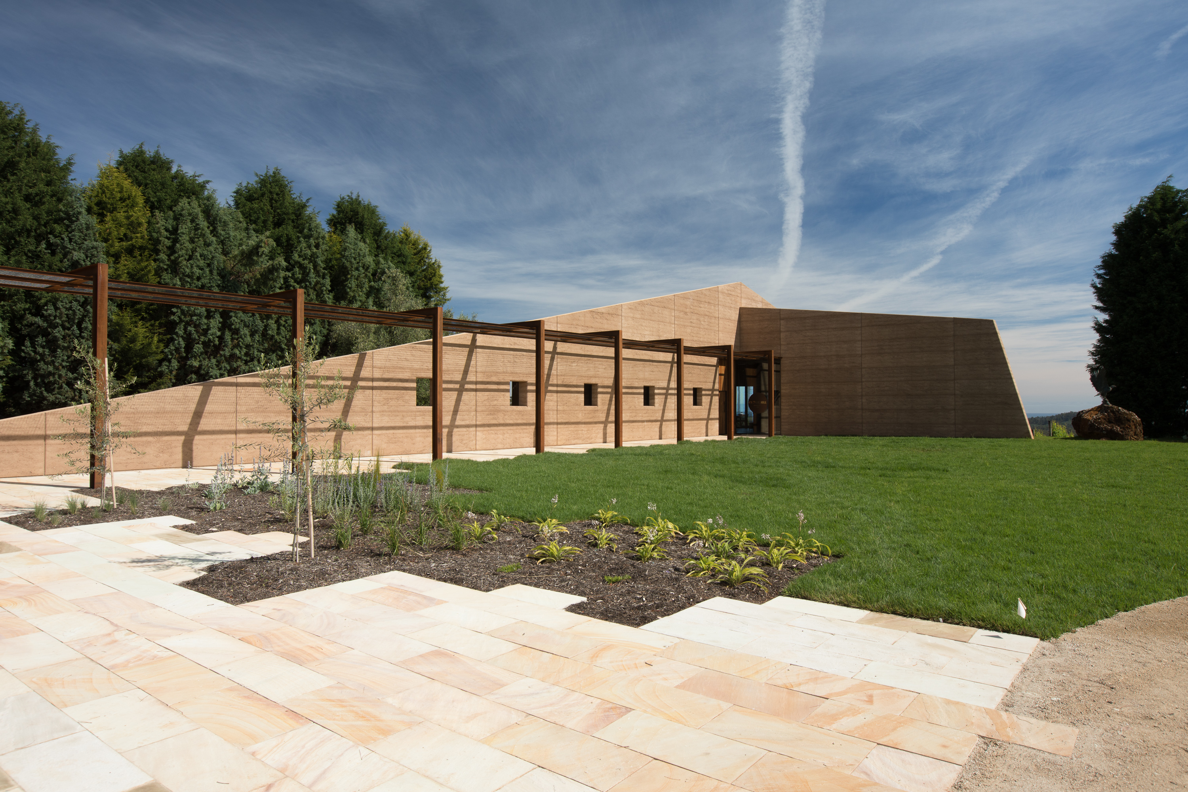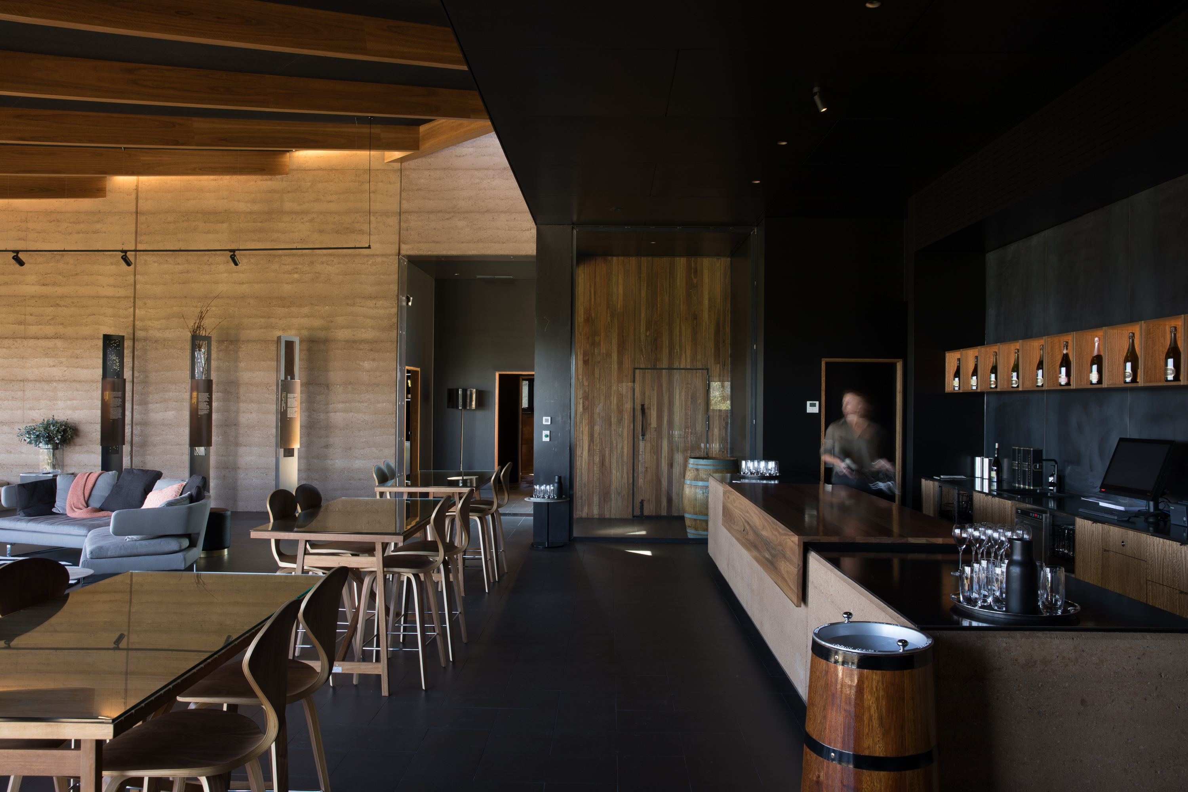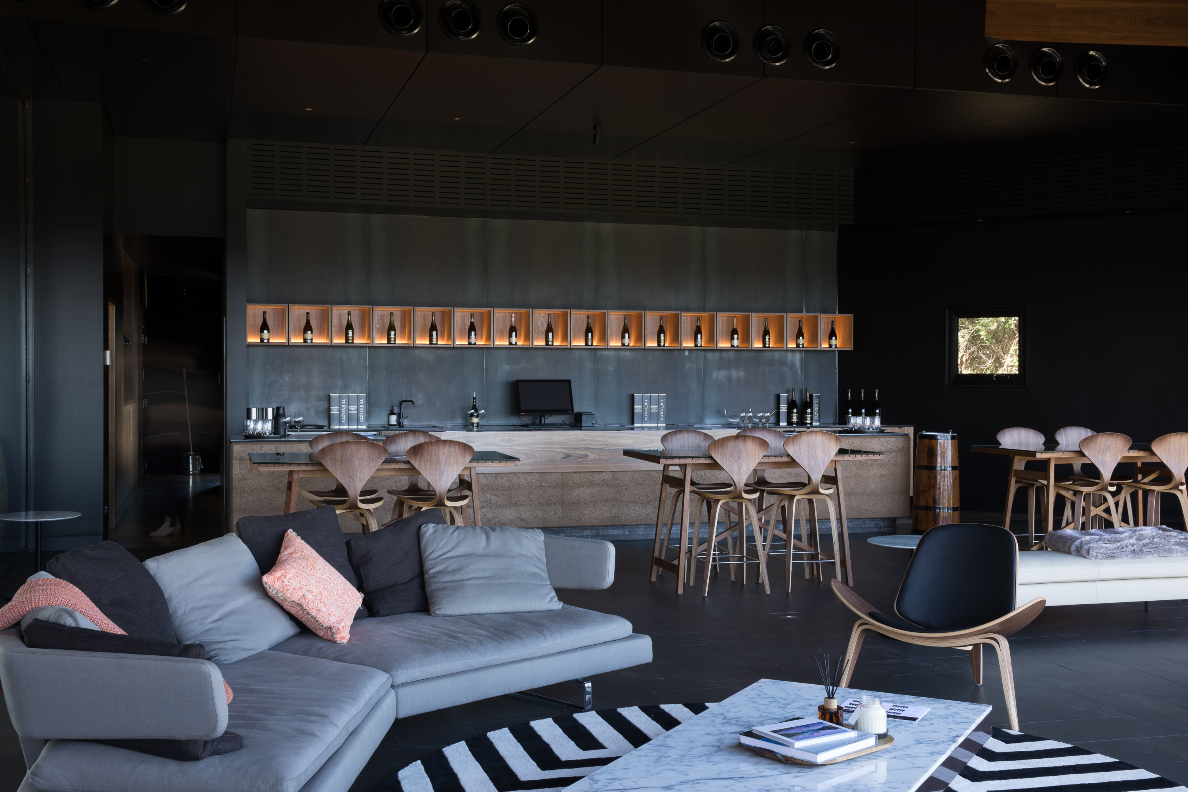projects - Construction
Clover Hill Vineyard
Vos Construction & Joinery were engaged to construct a new cellar door for Clover Hill Winery at their existing vineyard at Lebrina in Tasmania’s north-east. The site itself was a parcel of land to the west of the existing winery building bordered on two sides by rows of pine trees. The site, at the top of the valley overlooking the vineyard also has views of Bass Strait. As Clover Hill did not have an operational cellar door, the project was seen as being a showpiece, capturing the tourist market on the north-eastern vineyard trail.
The building is comprised of slab on grade construction, with a combination of structural steel & timber framing along with the most striking feature of the build; rammed earth walls. The 400mm thick rammed earth walls form the main structural element through the building and have been engineered to support structural steel framing, roof trusses & timber rafters. Through increasing the cement quantity, the walls reached a minimum strength of 15mPa.
Externally, paired with the rammed earth walls, all other feature vertical surfaces are clad in coreten standing seam cladding. The roof clad is in colorbond nailstrip cladding with concealed stainless steel box gutters & internal downpipes. The result is a contemporary form that sits well within the landscape.
Internally, the building is divided into three main areas; the back of house, including offices, storage and a commercial kitchen, a VIP tasting room with select views to the vineyard and the main tasting/entertaining area with large stacking doors that open out to an external deck and expansive views to the North-east. Raw steel, spotted gum timber and rammed earth dominate the internal spaces, with all plaster surfaces painted in dark tones.




