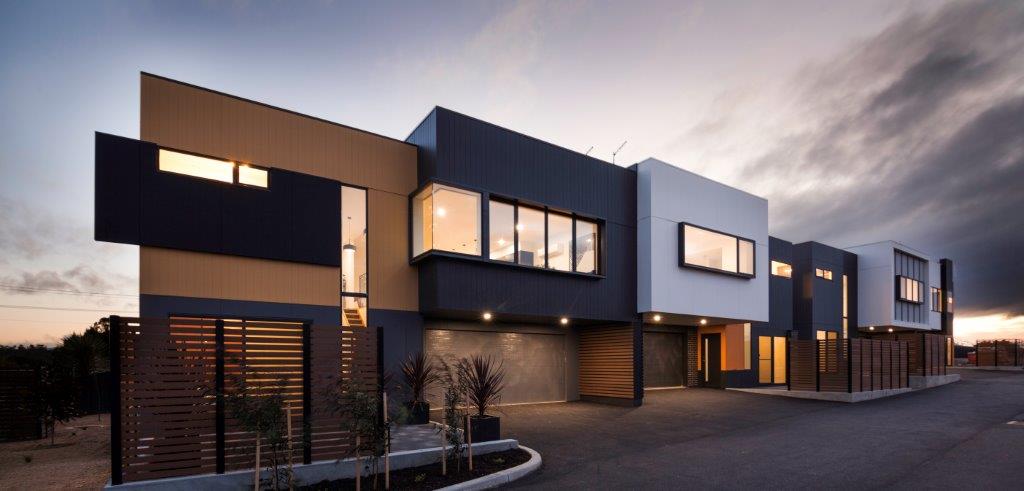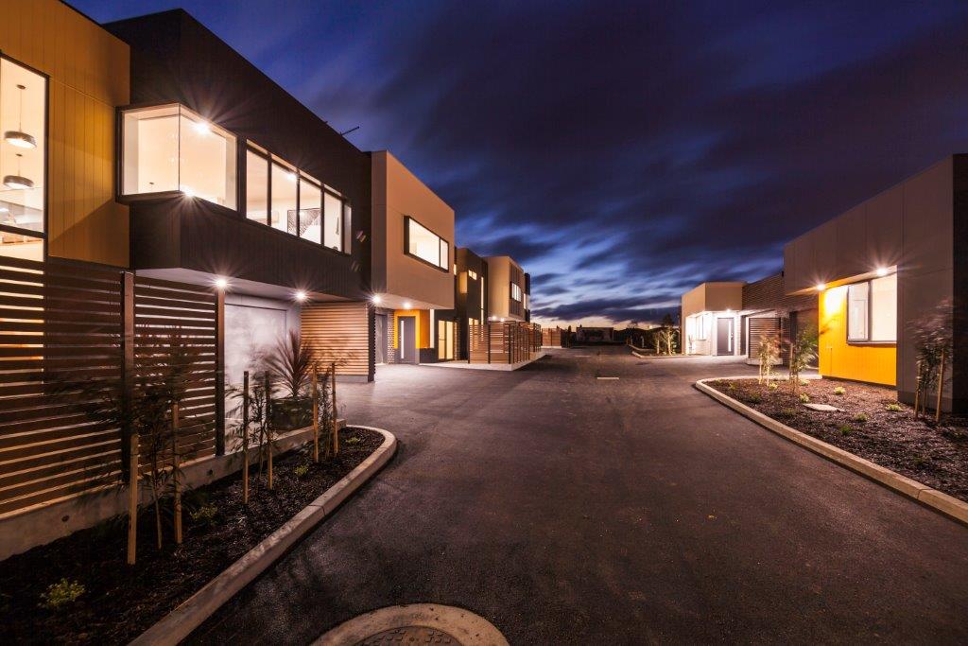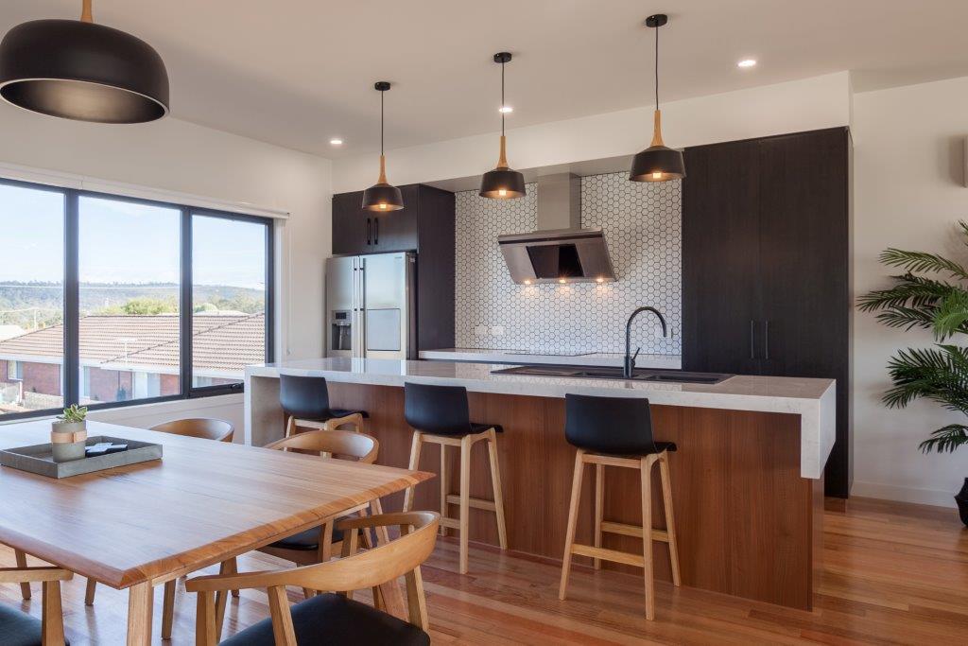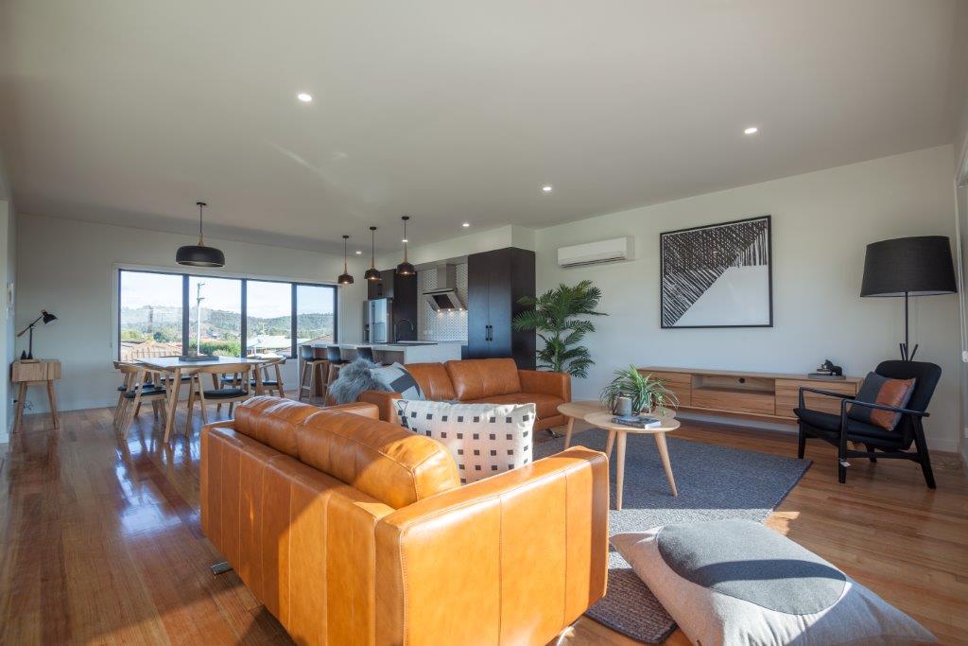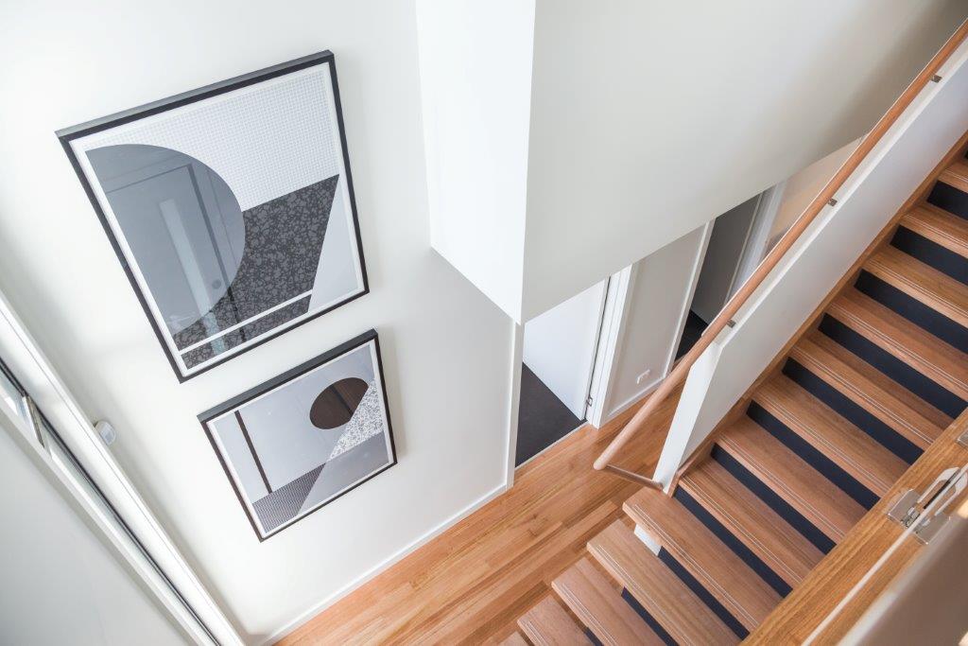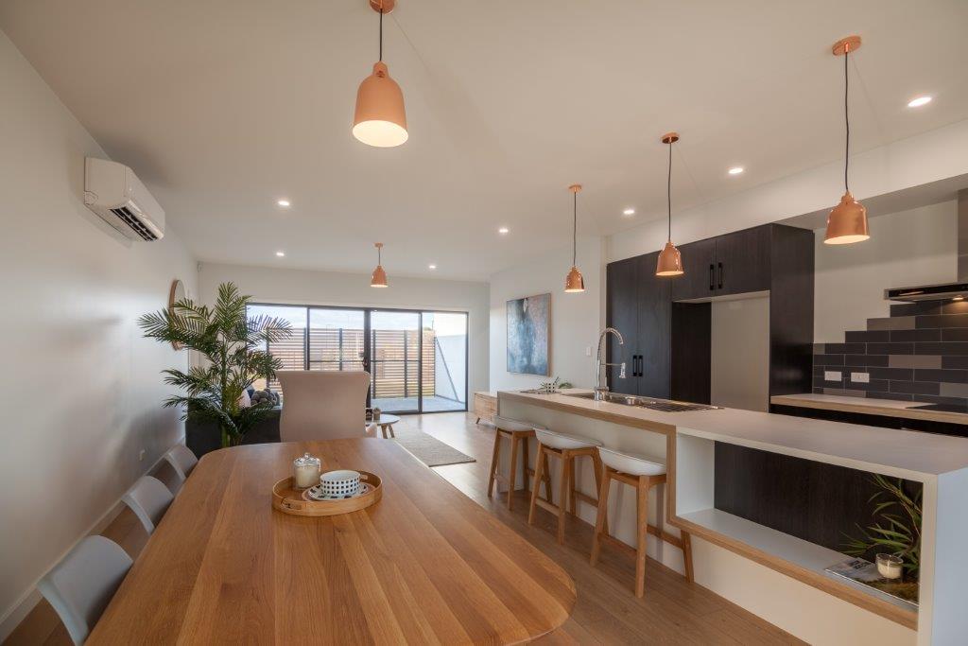projects - Construction
Avila
Launceston
The brief for this project was to design Townhouse Apartments that would allow a relaxed lifestyle for a professional couple, families or would suit retirees that wanted to get more out of their free time. To fulfil the brief Vos Nominees engaged S Group Architects for design and documentation of the project and Vos Construction for the build component
Stage 1 consists of four two storey Townhouses and two one level Townhouses. Each Townhouse is constructed on a waffle pod slab with timber framework, trusses, Colorbond roofs and double glazed windows.
A series of cantilevered floor areas and use of parapet walls to break up flat roof lines has been incorporated in the building which provides an appealing effect. The external claddings vary to each Townhouse with a combination of brick, James Hardie Easylap, James Hardie Axon & timber grain Axon, with each cement sheet product highlighted with different colours so as to create variety with each Townhouse.
Internally are a range of overlay floors, carpet, painted plaster walls, tiled bathrooms, ultra-modern look kitchens and great views from large deep revealed windows in the Kitchen / Family Room Areas. The two storey Townhouses feature modern design staircases with glass balustrading to the upper floor area looking down over the staircase / entry area.
Externally the Townhouses have paved private open spaces and are fully landscaped. The development is fully fenced with secure access provided by a controlled sliding gate for vehicle access and a pedestrian gate for foot traffic.

